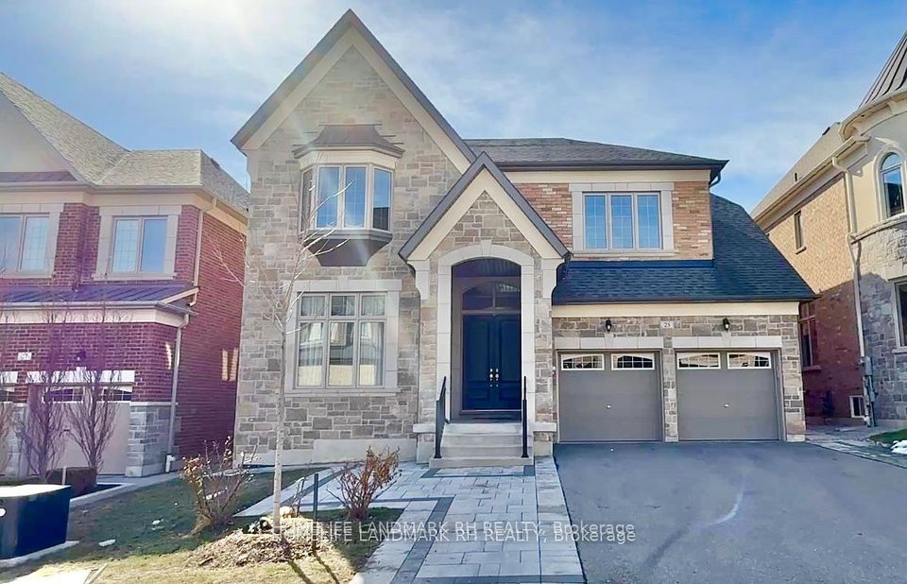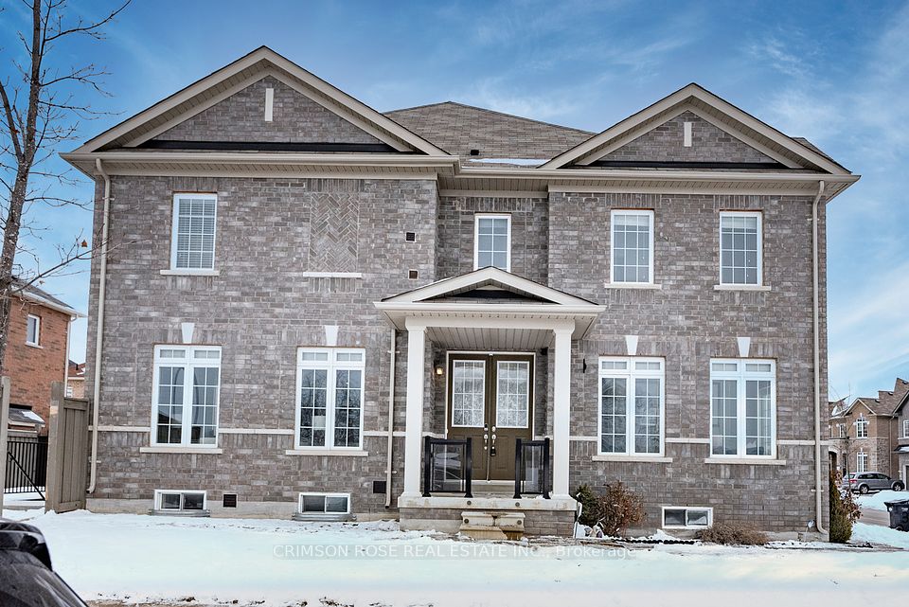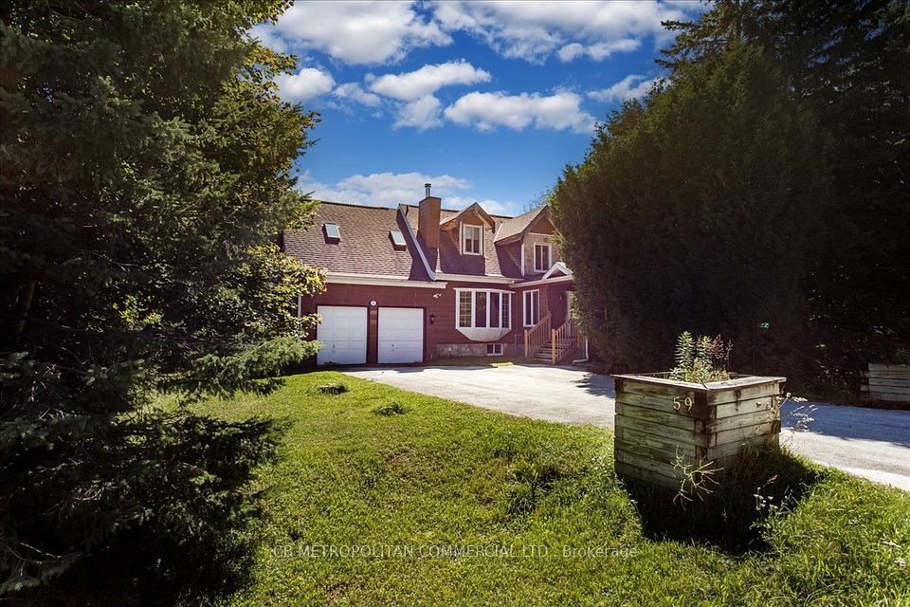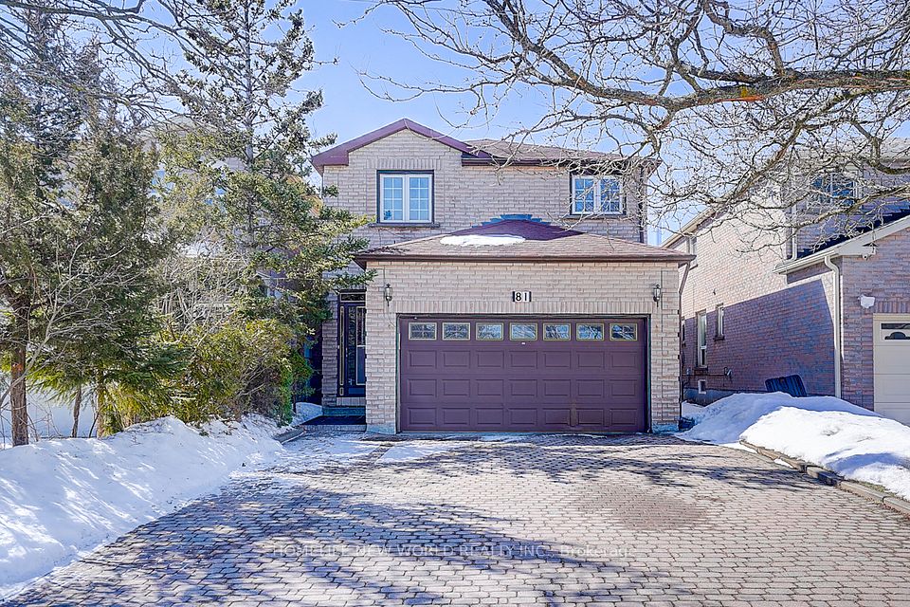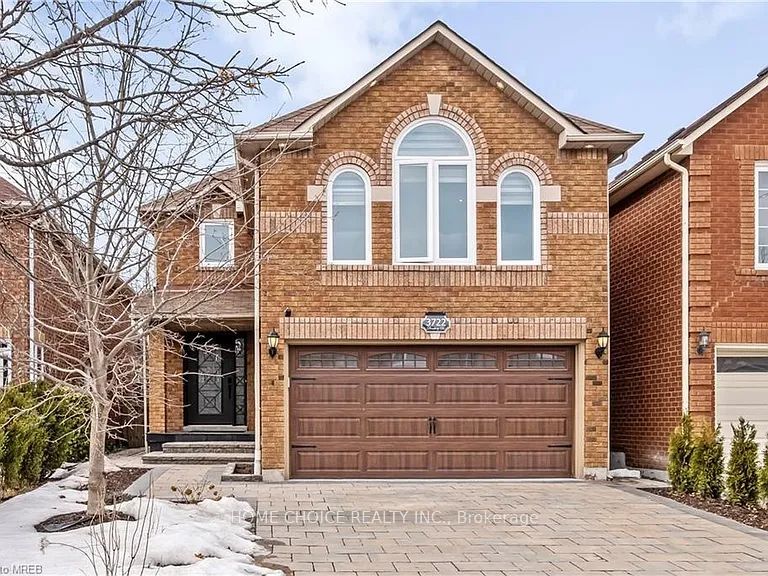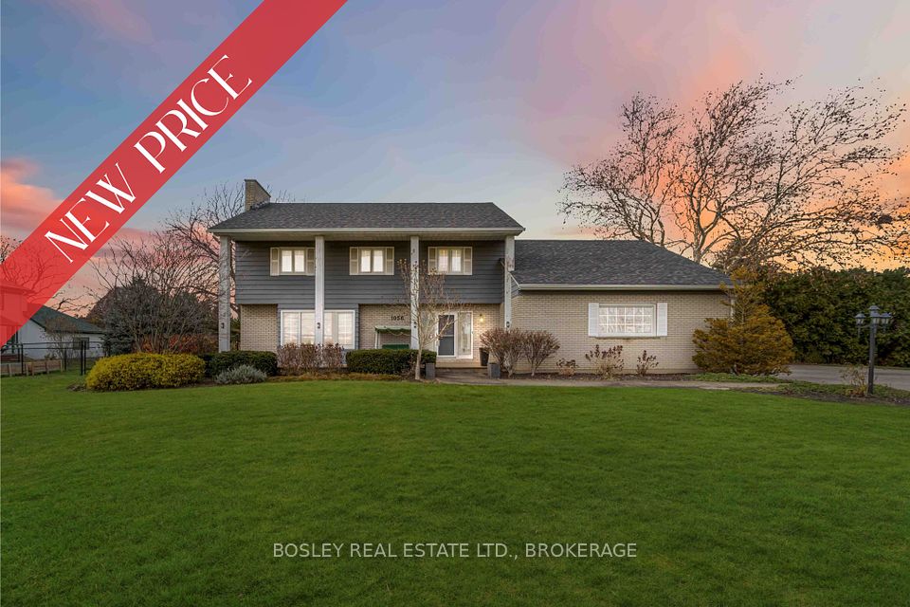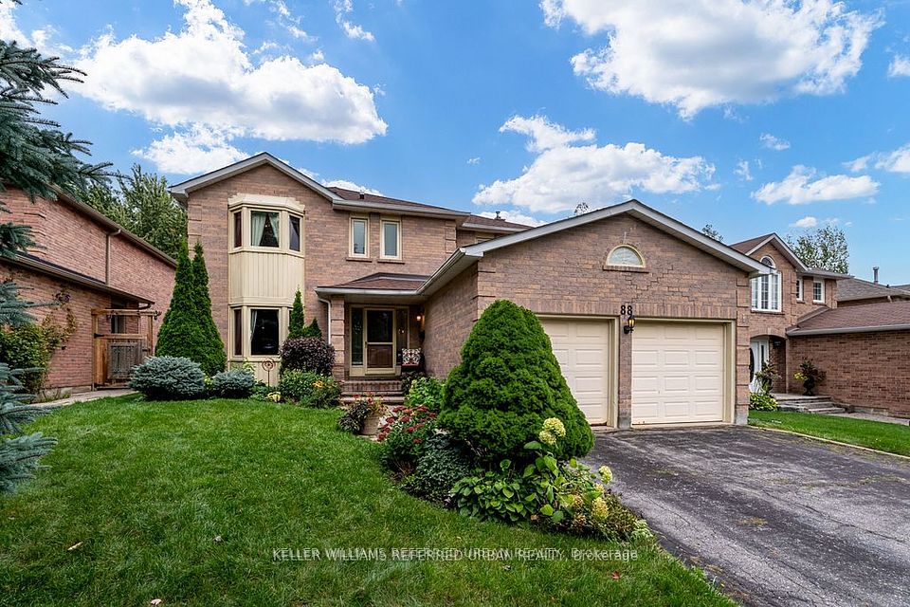$1,688,000
56 Golden Orchard Road, Vaughan, ON L6A 0M6
Property Description
Property type
Detached
Lot size
N/A
Style
2-Storey
Approx. Area
2500-3000 Sqft
Room Information
| Room Type | Dimension (length x width) | Features | Level |
|---|---|---|---|
| Kitchen | 4.27 x 3.35 m | Granite Counters, Stainless Steel Appl, Pantry | Main |
| Breakfast | 3.96 x 3.66 m | Overlooks Park, Eat-in Kitchen, W/O To Yard | Main |
| Family Room | 4.57 x 3.66 m | Overlooks Park, Gas Fireplace, Hardwood Floor | Main |
| Living Room | 5.79 x 3.35 m | Combined w/Dining, Window, Hardwood Floor | Main |
About 56 Golden Orchard Road
Spacious & Elegant Home Backing Onto P-A-R-K! Welcome To 56 Golden Orchard Rd! This Stunning 4+1 Bed & 4-Bath & 2-Car Garage Family Home Is Nestled On A Quiet Street In Prestigious Patterson & Offers Premium Park View! It's Steps To Top Rated Schools Including French Immersion School, Parks, Shops, Vaughan's Cortellucci Hospital, 2 GO Train Stations, Multiple Community Centres! This Spectacular Home Offers 4,000 Sq Ft Elegant Living Space (2,710 Sq Ft Above Grade); Customized Layout; Grand Foyer With 18 Ft Ceilings & Double Doors; 9 Ft Ceilings On Main; Hardwood Floors Throughout 1st & 2nd Floor; Crown Moulding; Upgraded Kitchen With Granite Countertops, Breakfast Bar, Stainless Steel Appliances, Large Eat-In Area Overlooking Park, Walk-in Pantry, Walk-Out To Stone Patio; Large Family Room Overlooking Park, Open To Kitchen & Offering Natural Gas Fireplace; Pot Lights; Open-Concept Stylish Living And Dining Room With Coffered Ceiling Set For Great Celebrations; 4 Oversized Bedrooms On 2nd Floor; Primary Retreat Overlooking Park & Featuring A Large Walk-In Closet & 5-Pc Spa Like Ensuite! This Gem Features Finished Basement With Large Living Room/Recreation Area, 3-Pc Bath, A Bedroom & Cantina - Perfect For Growing Families To Enjoy Life Comfortably! The Backyard Is Fully Fenced And Offers Premium Park View & Luxurious Stone Patio For Outdoor Entertaining & Family Enjoyment! Comes With Covered Porch! Don't Miss Out! See 3-D!
Home Overview
Last updated
3 days ago
Virtual tour
None
Basement information
Finished
Building size
--
Status
In-Active
Property sub type
Detached
Maintenance fee
$N/A
Year built
2024
Additional Details
Price Comparison
Location

Shally Shi
Sales Representative, Dolphin Realty Inc
MORTGAGE INFO
ESTIMATED PAYMENT
Some information about this property - Golden Orchard Road

Book a Showing
Tour this home with Shally ✨
I agree to receive marketing and customer service calls and text messages from Condomonk. Consent is not a condition of purchase. Msg/data rates may apply. Msg frequency varies. Reply STOP to unsubscribe. Privacy Policy & Terms of Service.






